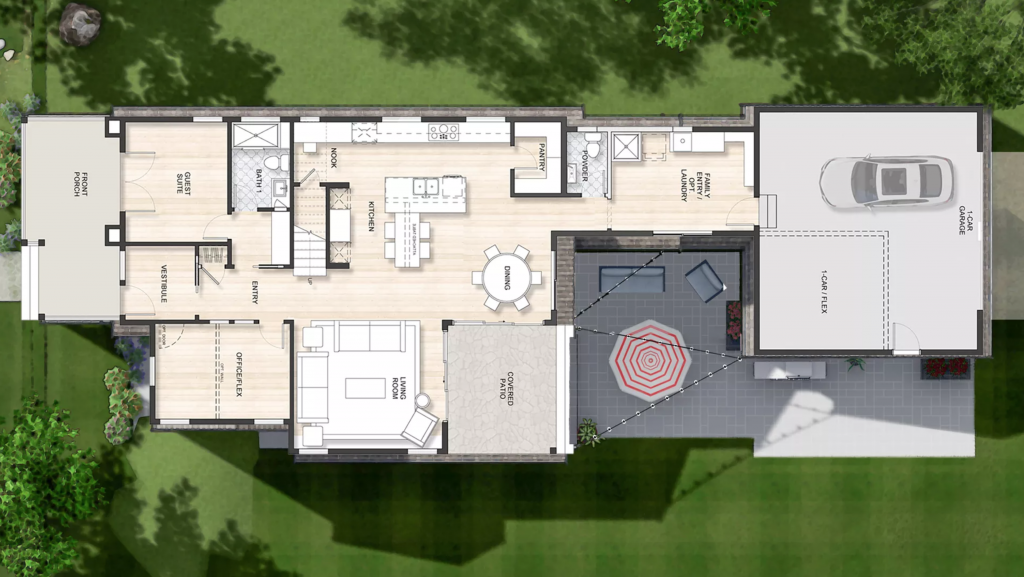I took last week off for the Orthodox Easter holiday. But I am back now. For some of the time I was away, I stayed at an old stone farmhouse that the owners renovated into a short-term rental. That made me think about what I would want or need in my own space. Of course the pandemic has changed much of both where we work and live. For many of us the two overlap significantly.
This article from Axios detailed some of the findings from a survey that investigated how the pandemic changed the wants and needs of homeowners and homebuyers. Using the survey’s findings, an architectural firm designed a concept home embodying those changes and that’s what this screenshot captures.

It’s pretty straightforward as far as graphics go. We have a flat two-dimensional floor plan of what the architects called the Barnaby. The graphic does a nice job of keeping the furniture and fixings in white and then using colour to indicate the flooring options, hardwood of course.
If you want to read more about the house itself, in addition to the article the company behind the design has a site about the house itself.
But it’s definitely not an old stone farmhouse.
Credit for the piece goes to Garman Homes.
