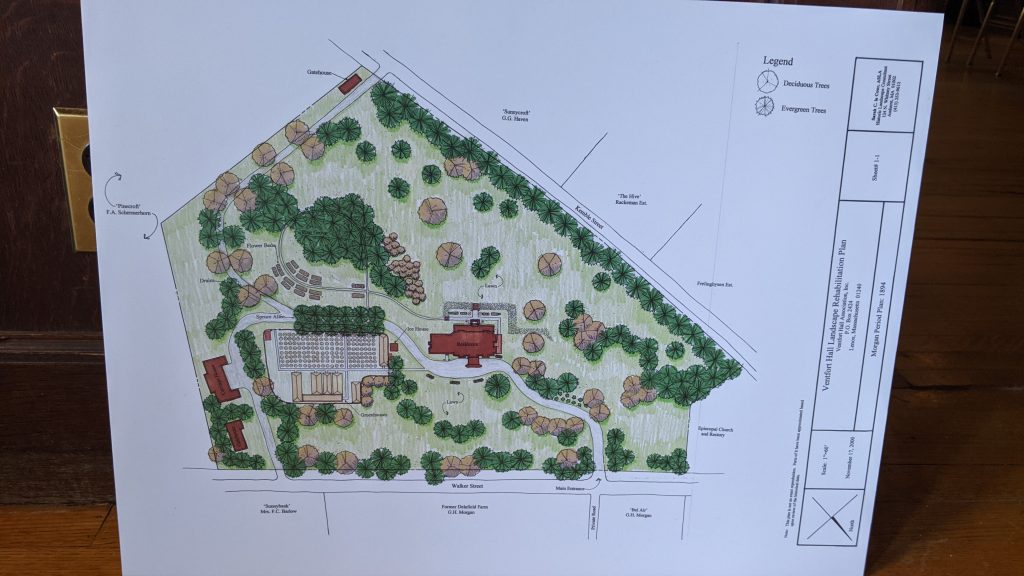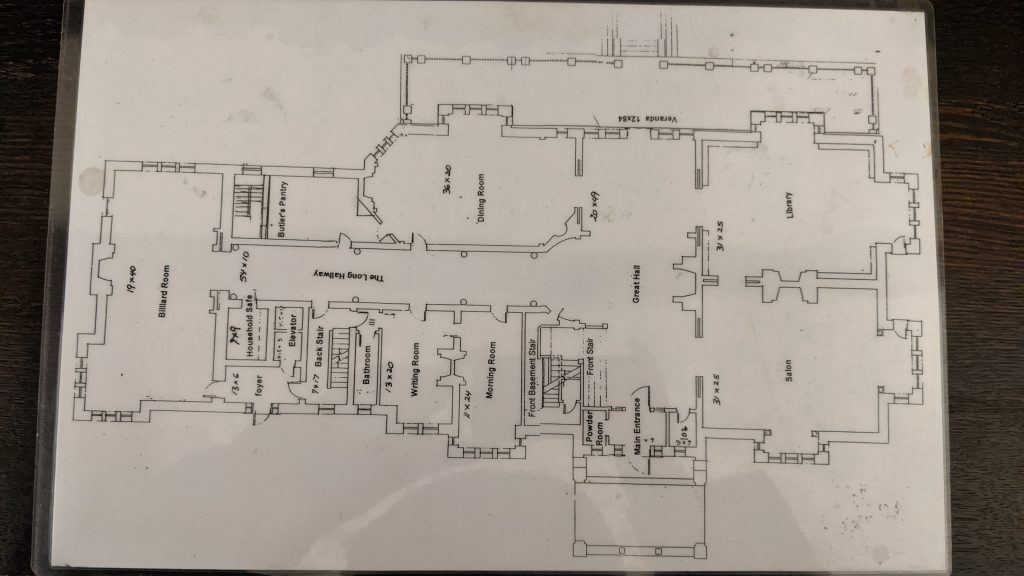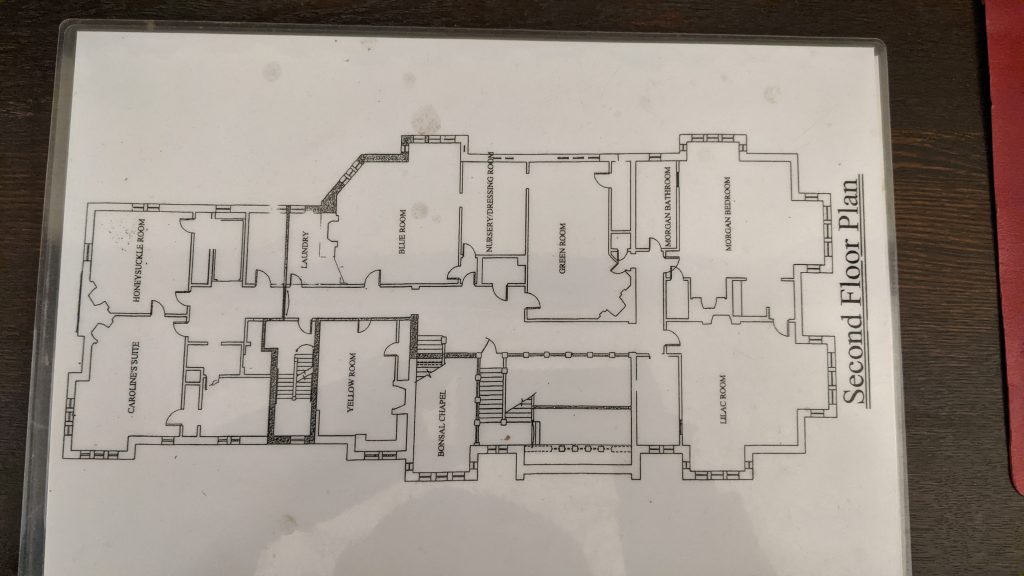On the last day of my trip I took some time to visit two Gilded Age mansions, called “cottages”, though they are anything but the image the word cottage conjures in my mind. Ventfort Hall, the subject of today’s post, was the cottage of Sarah Morgan, sister of J.P. Morgan. Yeah, that J.P. Morgan. So already “not a stereotypical cottage” should be flashing in your mind.
From an information design standpoint, one of the really neat things was seeing the floor plans and grounds of the home, which had significantly deteriorated since it 19th century construction and necessitated significant restorative work.
First we have a map of the grounds, originally over 26 acres, since reduced to just under 12.

These kind of maps help you appreciate just how much has been lost in the century-plus since its construction. In particular greenhouses and other mansions’ farms made the estates partially self-sustaining. The butlers weren’t doing Whole Foods runs, except they did have to go to town to get the specialties and the meats.
In addition to the landscape architecture we also have the floor plans for two of the four floors of the mansion. This is the ground floor, or first floor. Most of this is open to the public as part of the restored summer home, though some parts are closed for staff and volunteers. Some parts remain original, though significant damage has meant that other parts are wholly new, but to the best reconstruction of what was.

The first floor, or the second floor in American parlance, held most of the bedrooms, including the two masters, his and hers.

This floor has two rooms, Caroline’s Suite and the Honeysuckle Room, that are presently off limits to visitors. But you can peer in through the open doorway to see what the original conditions were like before the restoration, spoiler, not good.
Also not accessible to visitors are the floor above, which contained mostly servants quarters and a few additional guest bedrooms, in particular two directly over the master bedrooms.
Finally the basement is also not accessible, but is where the kitchen, boilers, &c. were all housed. You can peak in through the outside windows and catch a glimpse of the kitchen. But hopefully it’s restored and opened someday, because apparently beneath the veranda was an entire bowling alley. Because don’t all great homes have bowling alleys?
It’s funny because I’ve always enjoyed architecture, so much so that I thought I wanted to be an architect growing up. Then I realised I’d have to do maths and I said nah. Now I work with data. Go figure. Also, whenever I’ve looked at apartments or places to live, whilst photos are super helpful, I’ve always valued floor plans more. They help me appreciate the true dimensions and thus visualise myself and my stuff in the spaces. And that’s why these sort of displays are super neat when visiting famous homes.
It’s also funny because my present one-bedroom flat could almost fit entirely within the billiards room. Oh, the Gilded Age.
Credit for the piece, as in the design, goes to Arthur Rotch.
