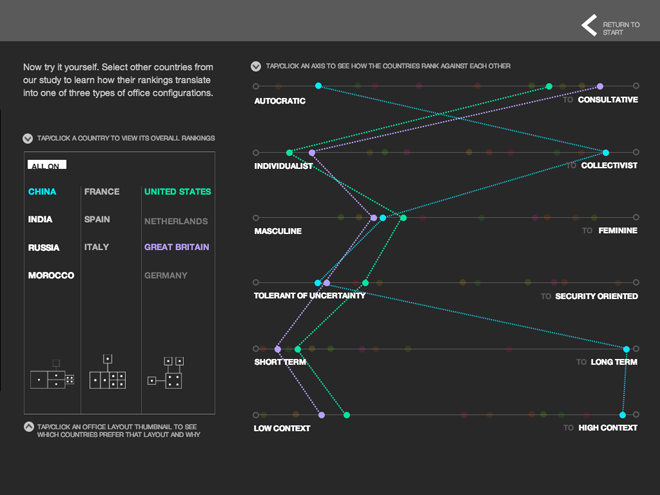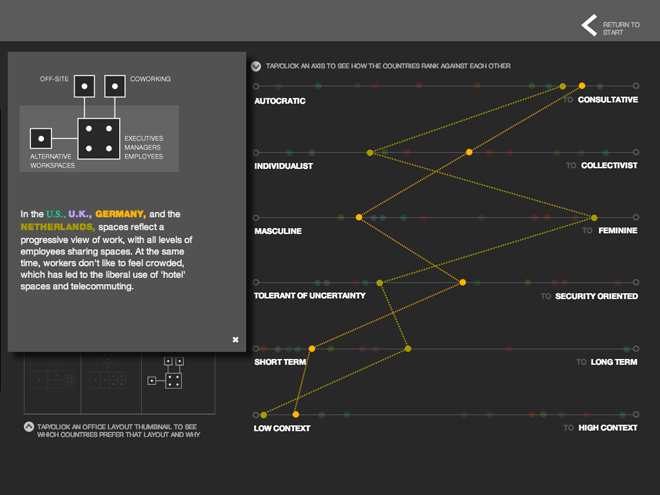Today’s piece comes to me from my colleague Eileen. The Harvard Business Review published a report commissioned by Steelcase that looked at how different cultures prefer different office layouts, based upon different attitudes and traits exhibited by the people of different countries. That lead to three different types of spatial layouts.
But what is really nice is that the piece prompts you to start through an example or case study to see how the data works to shape the conclusion. You can of course skip to the data exploration mode, but that is not the default mode. But when you do arrive at the exploration area, you can click through different countries and see how their surveyed opinions plot against each other.

And if you want to understand more about the different layouts presented for each group of countries, you can click on the layout to bring up more information. This panel of information provides context and explains just how the general traits shared by those geographies leads to the preferred office space layout.

Credit for the piece goes to Christine Congdon and Catherine Gall.
